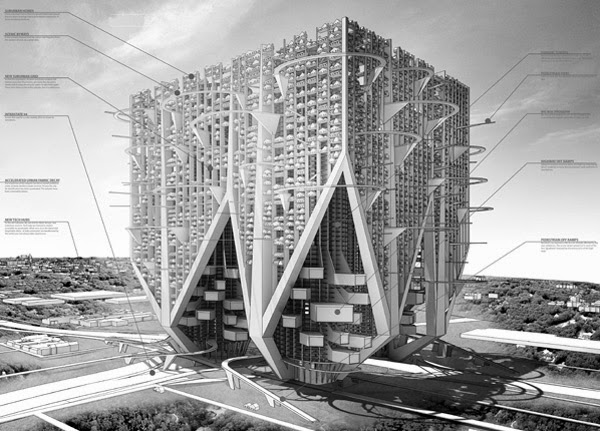designboom's top ten most viewed conceptual architecture of 2017
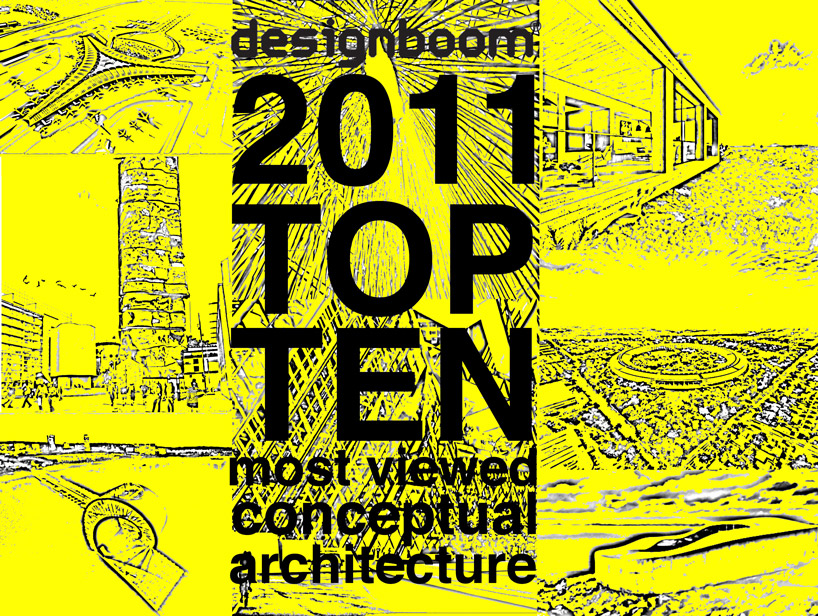
this year's top ten most viewed conceptual architecture projects of 2011 give us a glimpse into the future of design in the urban and rural context.
massive iconic structures will incorporate themselves into barren environments creating new spaces filled with energy and the spirit of the individual.
conscious of sustainability and growth trends, these buildings have incorporated methods to offset the destructive nature the construction will have on the site.
as architects continue to push the envelope with technology, concepts and forms, the future looks to be a world filled with projects by forward thinking visionaries
such as zaha hadid, foster + partners, BIG architects and MVDRV.
1. 'solo houses' by pezo von ellrichshausen architects
encapsulating emerging architects design philosophies within a 200m2 vacation home, this year's solo houses series features
chile-based perzo von ellrichshausen architects, monolithic concrete form rises above the landscape providing unobstructed views of the matarranya region of spain.
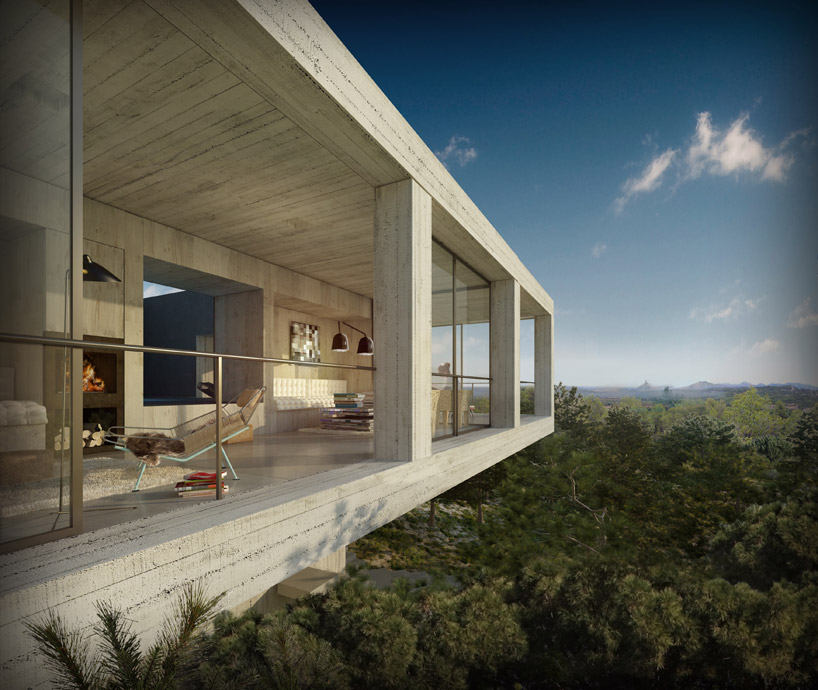
matarranya, spain
image © solohouses
2. '21st century oasis' by sou fujimoto architects
taking the first place in the taiwan tower international competition for taichung city, taiwan, this proposal is a structure that will become a symbolic landmark and
urban retreat. with a green rooftop 'island' floating 300 meters above the city its shape is derived from the trunk of the taiwanese banyan tree.
the ornate structure will frame a semi-outdoor interior space reintroducing the beauty of nature into the urban fabric.
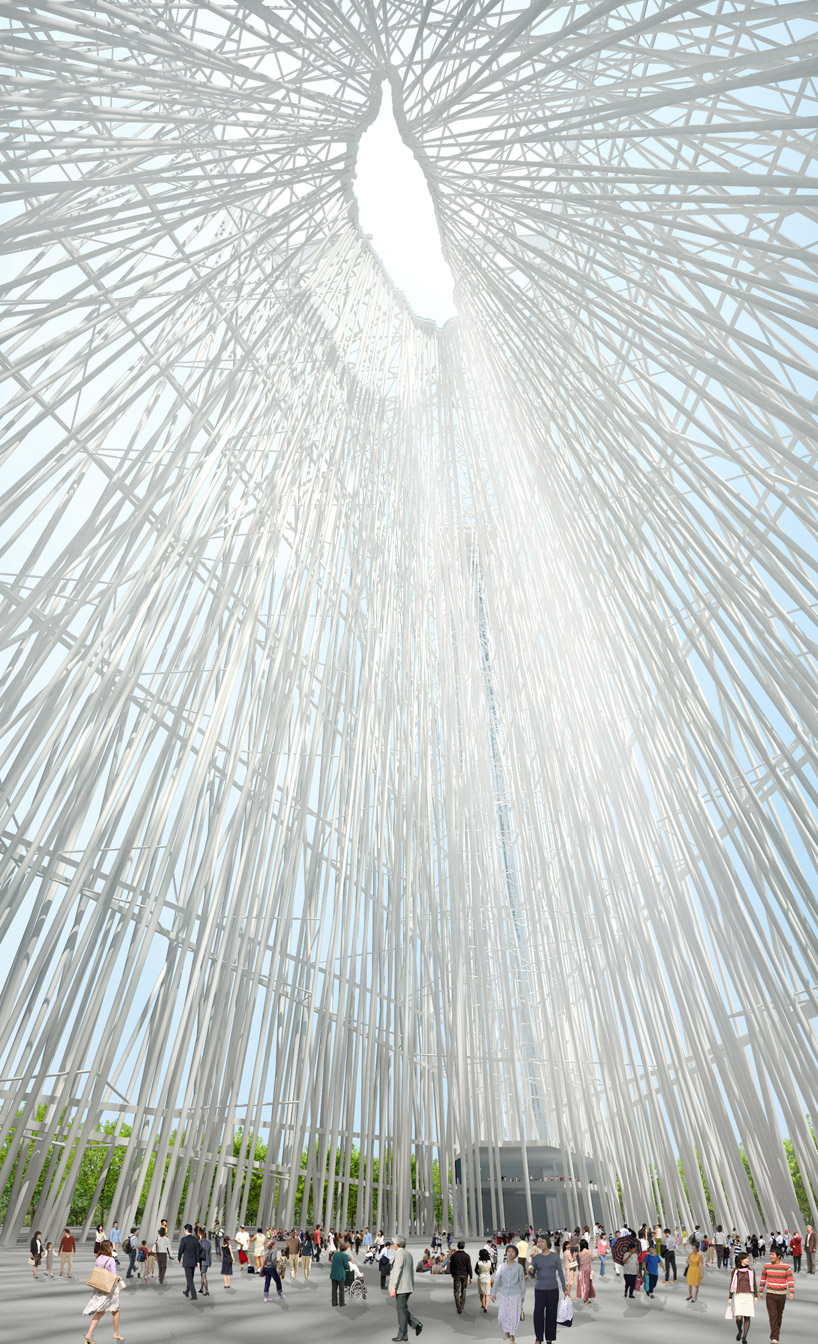
taichung city, taiwan
image courtesy of taiwan tower international competition + sou fujimoto architects
3. 'st. petersburg pier' by BIG architects
this master plan will organize and harmonize a variety of individual events along a network of paths. the iconic pier structure will gradually merge into
the waters of tampa bay, USA, containing a 'tributary park' that will host native plants of diverse color schemes highlighting the programmatic sectors including a museum, observation deck, playground and forested areas.
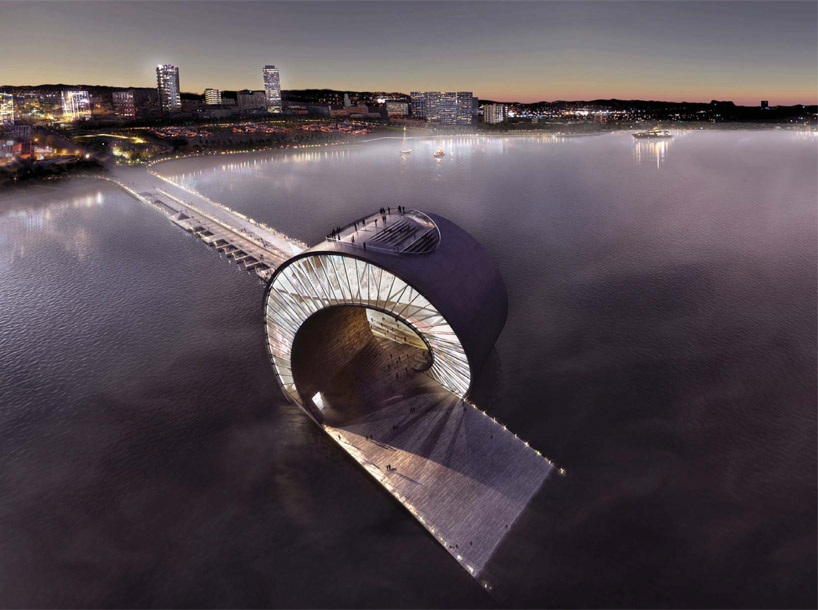
st. petersburg, florida
image courtesy of the st. petersburg design competition, image © BIG architects
4. 'kuwait international airport' by foster + partners
this state-of-the-art terminal building intends to provide ultimate comfort despite its positioning within the arid desert amidst one of the hottest habitable climates on earth.
the trefoil plan will accommodate the projected increased influx of transient visitors, growing from an initial 13 million to over 25 million per year with
future development to accommodate 50 million annual travelers.
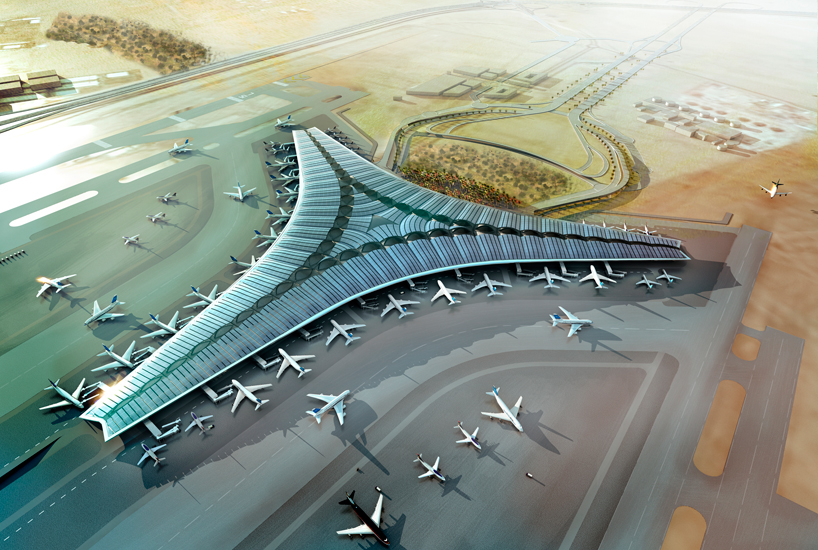
kuwait
image © foster + partners
5. 'barcelona rock' by UGO architecture
a hostel in the mountainous region outside barcelona, spain, this project stands 100 meters tall, conceived for the international competition 'bohemian hostel for backpackers.'
containing 50 rooms, a swimming pool, spa, gym, cinema, pub and small climbing wall for beginners, the space aims to become both a symbol for the city and a welcoming,
place for young travelers.
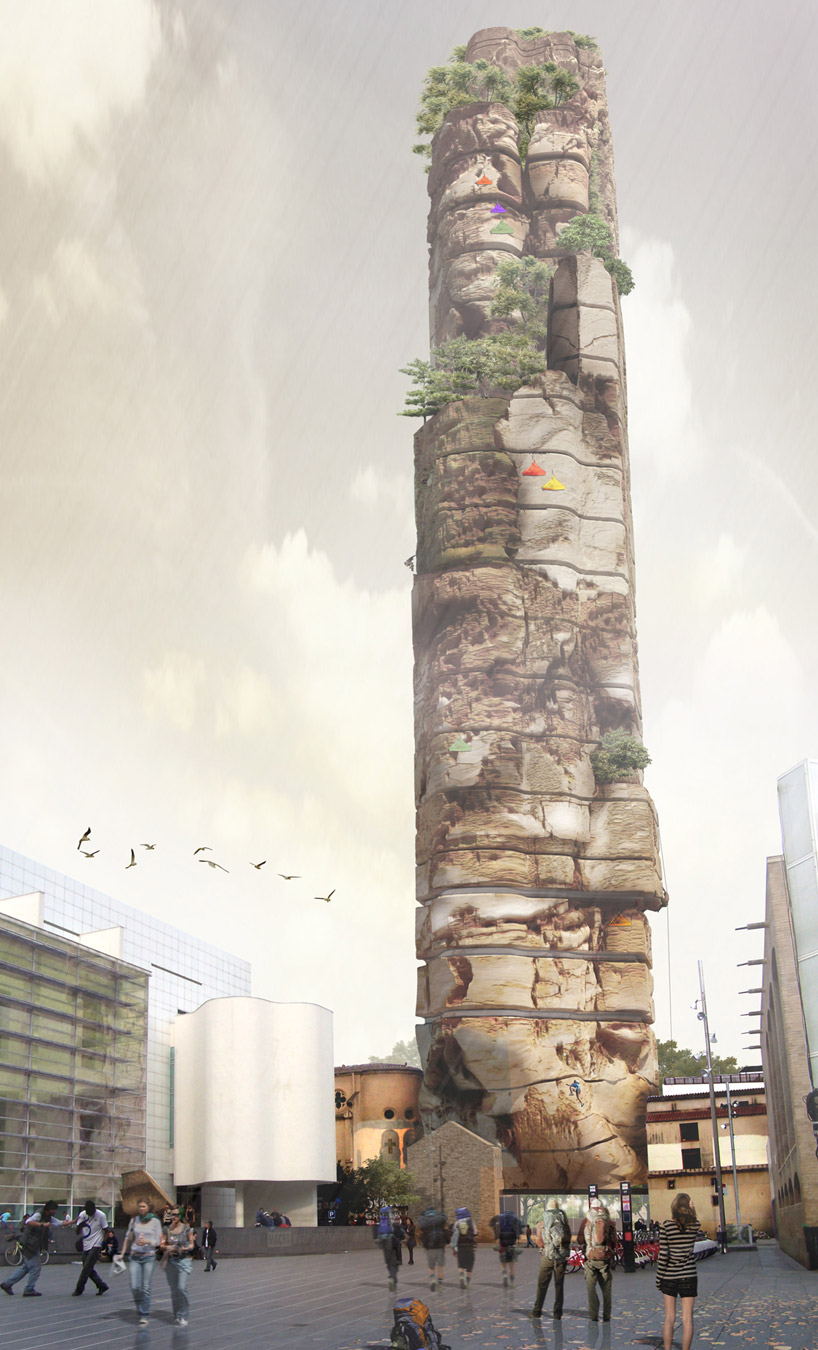
barcelona, spain
image courtesy of UGO architecture
6. 'national gallery of greenland' by BIG architects
conceived as a projection of a geometrically perfect circle on the sloped site, the new 3000 m2 museum is a courtyard building that combines a comprehensive layout with
a sensitive adaption to the landscape. the resulting form resembles a melted ring that follows the natural topography to imply the metaphor of a glacier.
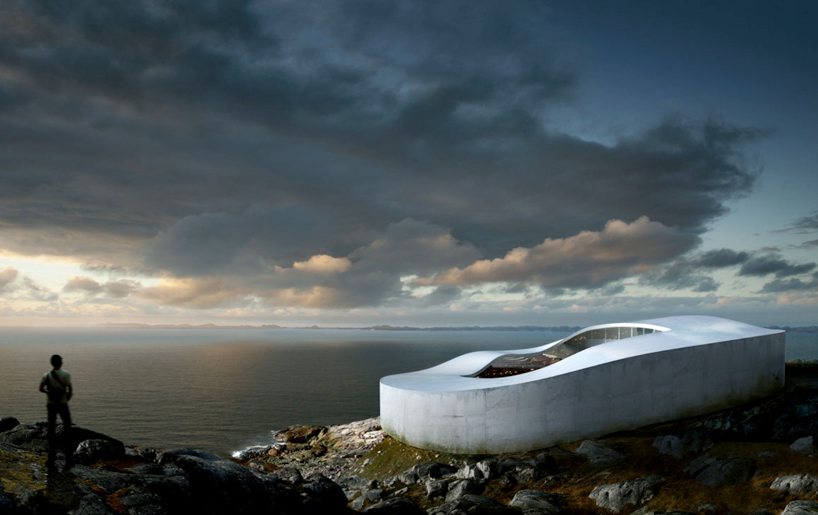
nuuk, greenland
image courtesy of bjarke ingels group
7. 'NYbillboard' by prechteck
this proposal for a new urban structure in manhattan, USA, recognizes the necessity for architects to address the issues of density and sustainability within the city.
the design seeks to recognize the conventional solution of a high-rise by creating a horizontal layer that provides elevated links between towers.
distinguished by a crystal-like skin, the project serves as a gateway to brooklyn, liberty and staten island.
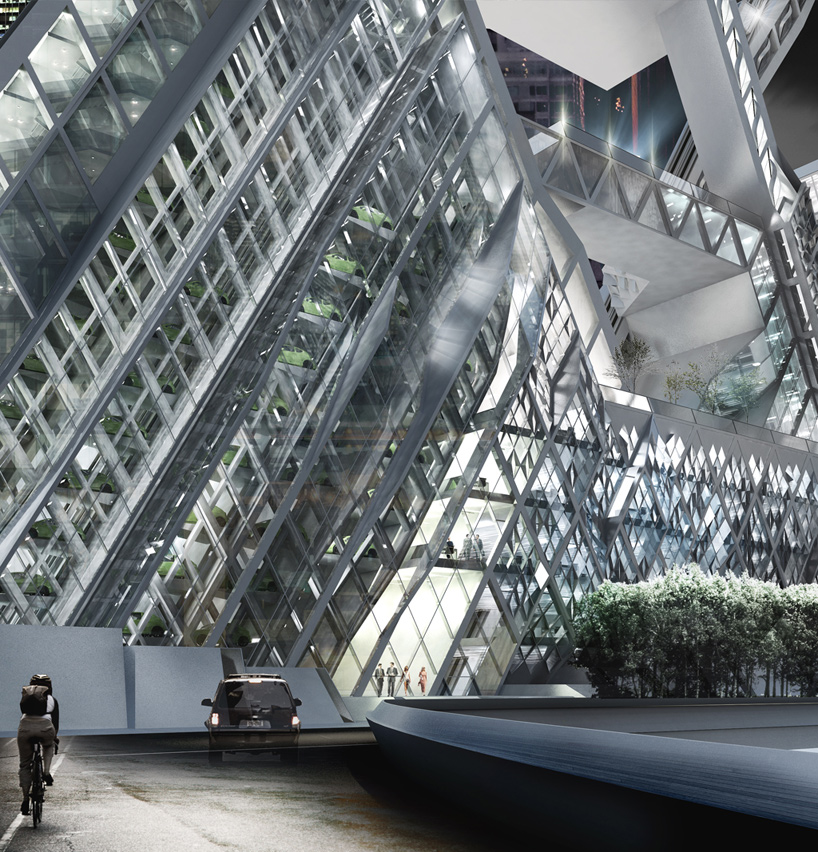
manhattan, new york, USA
image courtesy of prechteck
8. 'apple campus' by foster + partners
situated on a plot measuring approximately 708,200 m2, the new apple headquarters located in a suburb in santa clara county, USA, will accommodate 13 000 employees,
housing offices, an auditorium, research facilities and a generating plant for the campus' electricity. aiming to provide a unified headquarters that promotes collaboration and communication, the building is a simple circle form that has been extruded to four stories above grade to maintain a human-scaled sense of space.
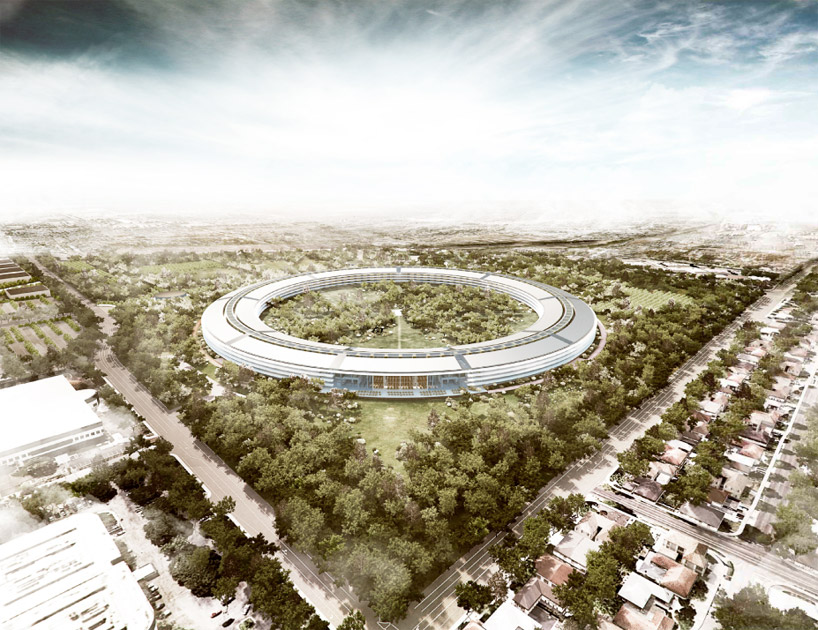
cupertino, california, USA
image © foster + partners, apple inc.
9. 'china comic and animation museum' by MVRDV
the application of one of the most iconic cartoon motifs - the speech bubble - allows this building to be instantly recognized as a place for comics, animation and cartoons.
composed of eight balloon shaped volumes, the design looks to create a complex measuring 30,000 m2. the proposal is part of a larger master plan that will include a series of parks, a public plaza and an expo center in the hangzhou area of china.
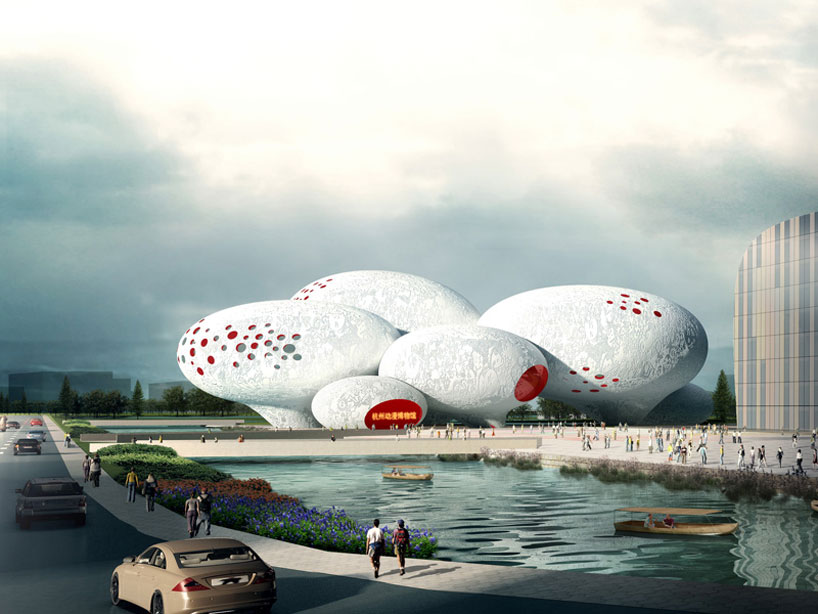
hangzhou, china
image © MVRDV
10. 'hongqiao soho / linkong economic park' by zaha hadid
located within the great hongqiao business zone in shanghai, china, this is the second building complex designed by zaha hadid for the largest property developers in the city.
conceived as a meandering ribbon-like form, the design aims to bring together the surrounding community with this mixed-use 'park'.
iconic and bold the design creates a series of dynamic spaces that reflect the energy of the city, standing out from other neighboring plots with a highly visible identity.
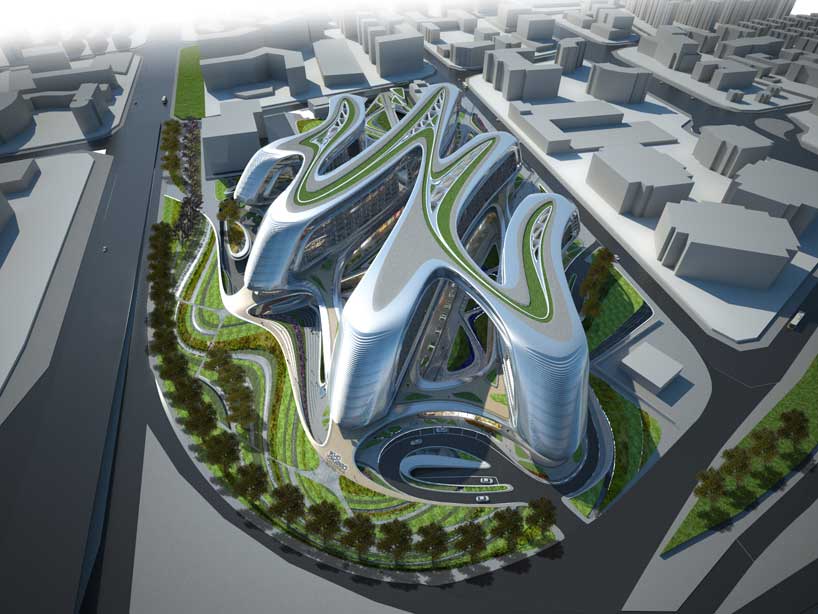
shanghai, china
image courtesy of zaha hadid architects
